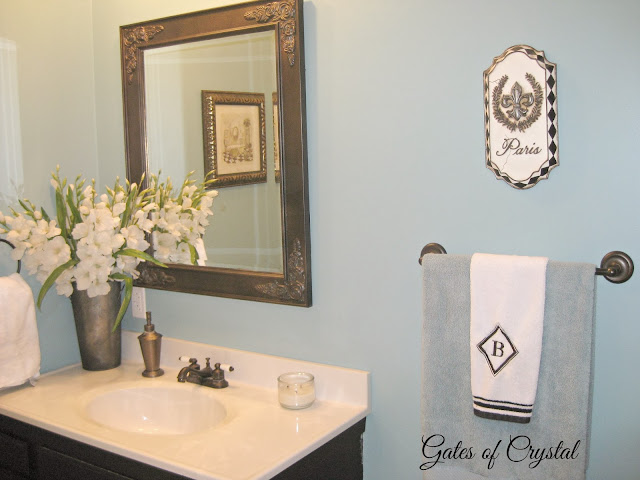It's been over a year since I've posted a 'Home Tour.' A lot has changed since then so it's definitely time for an update.
We bought our house almost 12 years ago. It sits on a little over 2 acres. It's around 4500 sq ft, including the basement. It has 4 bedrooms and 3 1/2 bathrooms.
 |
We recently replaced our front door. Come on in!
When you enter our home, you can go straight through this room to the deck and pool, or left into the house or right into the garage.
This view is looking from the deck as you enter from the back.
This is the wall next to the garage door.
 |
The picture below is the view as you enter the living room.
Looking from the kitchen.
This is the view from the kitchen sink looking into the dining room...
and looking into the living room. The white door goes to the basement. The black door you see in the entry room goes to the garage.
From the dining room, you step down into the family room.
 |
Our family room has windows on three sides.
|
From the couch you can look back into the dining room and living room.
This is the view as you step down into the family room from the kitchen.
Looking from the dining room into the kitchen.
You can step out onto the deck from the dining room...or from the entry room.
We have a cabana next to our pool with a bathroom, wet bar and refrigerator.
This is the view looking up from the cabana area to the deck.
My herb garden is on the deck for the summer.
On our main floor are two bedrooms.
One is a guest room; the other is my husband's office.
For more photos of the guest room click here. We are currently planning on moving my husband's office upstairs. I stay out of his office and won't show you any pictures - maybe after we move it. We are then planning on making the second main floor bedroom into another guest room.
The main floor bathroom is in a hallway off the kitchen with both of these bedrooms. We are also planning some updates in this room.
Upstairs are two more bedrooms - the master with an attached bathroom, and my son's bedroom, which I also am not going to show you.
Our master bedroom and bath look out onto the back yard and the hills beyond.
More photos of our master bedroom
More photos of our master bedroom
Immediately at the top of the stairs to the left is my son's bathroom, which I've never shown you before.
We made a lot of changes to this room several years ago, adding bead board, painting the vanity and adding a new sink top and new toilet.
This is a more accurate picture of the paint color. The light fixture made it photograph more yellow than it actually is.
My son's bedroom is on the front of the house. All of our rooms upstairs have the slanted ceilings, which you can see a little of in this picture.
In our basement is another family room, a fifth bedroom, a half bath and a weight room. More photos of our basement
These are winter photos - nothing has changed much there - and all my guys are hanging around so much I can't get any new pictures!
Thanks so much for visiting!
We are continuing to make changes on our kitchen right now and have plans for several other rooms. I hope you'll visit often!
love and blessings~
"O LORD, I love the habitation of Your house And the place where Your glory dwells. " Psalms 26:8
We are continuing to make changes on our kitchen right now and have plans for several other rooms. I hope you'll visit often!
love and blessings~
I'm joining these parties:
commonground
impartinggrace
thecharmofhome
.frommyfrontporchtoyours
too-much-time
.frenchcountrycottage
ivyandelephants
akadesign
craftberrybush
romantichome
tatertotsandjello
thededicatedhouse-blue friday
oursouthernhomesc
.dwellings-theheartofyourhome
.karensuponthehill
betweennapsontheporch
.stonegableblog
astrollthrulife
cupcakesandcrinoline
linda-coastalcharm
savvysouthernstyle
commonground
impartinggrace
thecharmofhome
.frommyfrontporchtoyours
too-much-time
.frenchcountrycottage
ivyandelephants
akadesign
craftberrybush
romantichome
tatertotsandjello
thededicatedhouse-blue friday
oursouthernhomesc
.dwellings-theheartofyourhome
.karensuponthehill
betweennapsontheporch
.stonegableblog
astrollthrulife
cupcakesandcrinoline
linda-coastalcharm
savvysouthernstyle





























































